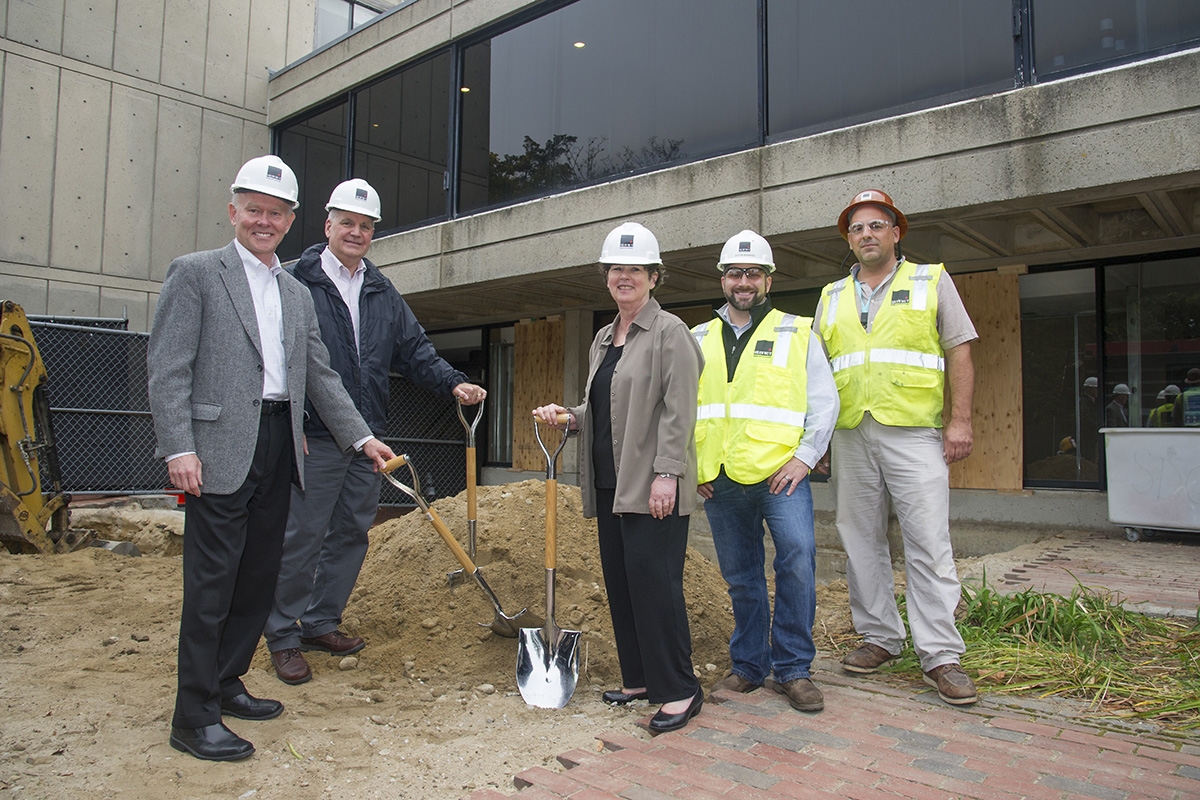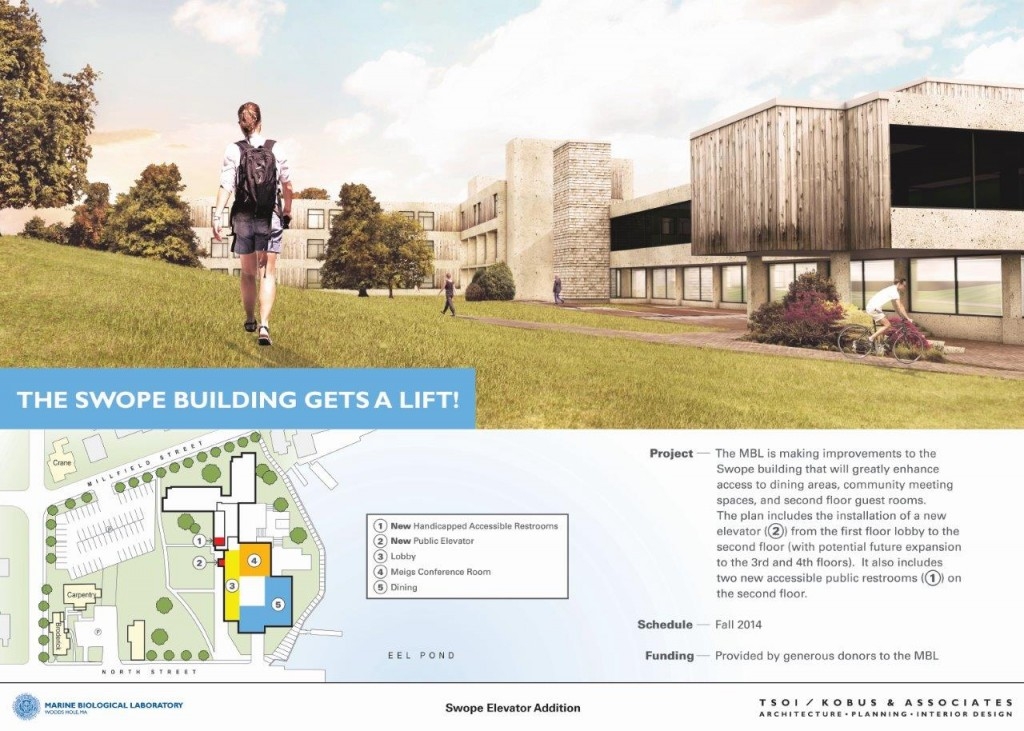Swope Center Getting a New Lift - Elevator Project Breaks Ground

On September 30, MBL President and Director Joan Ruderman donned a hard hat and ceremoniously dipped a shiny shovel into the ground to kick off the construction of the Swope Center elevator and accessible public restrooms project. Helping her break ground were Tsoi-Kobus architect Jonathan Cohen, MBL Facilities consultant Tom Vautin, Shawmut Construction project manager Justin Bernard, and project superintendent Jay Dupre.

The elevator will run between the first floor lobby to the second floor (with potential future expansion to the third and fourth floors). The restrooms will be located outside of the Meigs Room on the second floor. The project is funded by a generous MBL donor and is expected to take approximately three months to complete.
